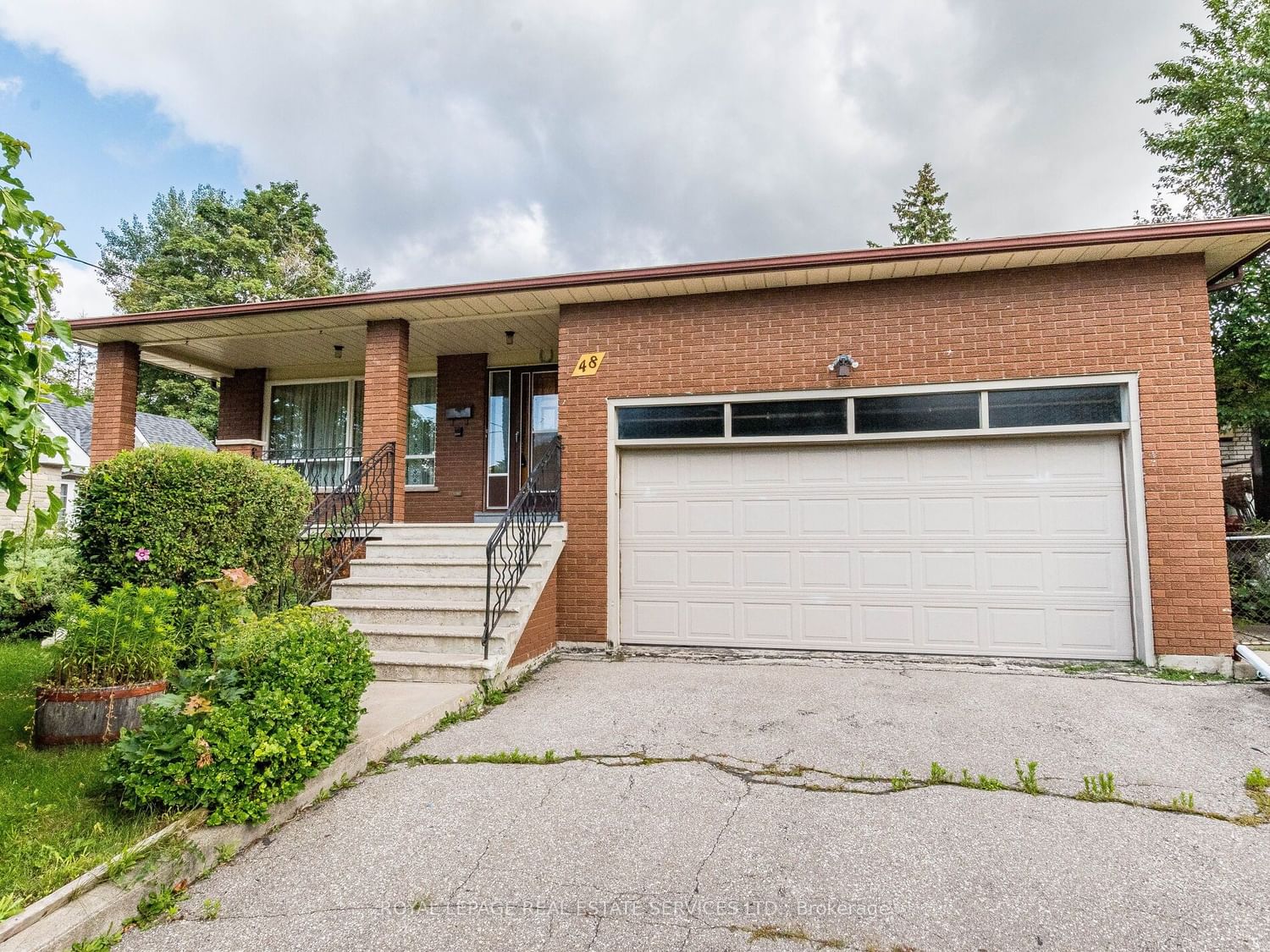$1,549,000
$*,***,***
3+2-Bed
4-Bath
2500-3000 Sq. ft
Listed on 5/23/24
Listed by ROYAL LEPAGE REAL ESTATE SERVICES LTD.
This deceivingly expansive & exquisite 5-level backsplit is a haven for multi-generational living/rental opportunities. Boasting 3+2 generously sized bedrooms & abundant living spaces, this property is a dream for families of all sizes. You'll be enchanted by the spacious layout. Main level features a kitchen w/breakfast area, while the living, dining, & family room areas seamlessly create an inviting atmosphere, perfect for entertaining. Upstairs, discover three meticulously planned bedrooms, each w/ample closet space & large windows providing natural light. Lower level boasts an additional bedroom, convenient kitchenette, & spacious recreation room w/separate entrance through the garage, perfect for a Nanny Suite/Rental opportunities. Nestled in a prime location, conveniently situated near schools, parks, shopping centers w/easy access to HWY 401, making it an ideal choice for those seeking multi-generational living/ rental income opportunities.
To view this property's sale price history please sign in or register
| List Date | List Price | Last Status | Sold Date | Sold Price | Days on Market |
|---|---|---|---|---|---|
| XXX | XXX | XXX | XXX | XXX | XXX |
| XXX | XXX | XXX | XXX | XXX | XXX |
W8380292
Detached, Backsplit 5
2500-3000
9+5
3+2
4
2
Attached
6
Central Air
Finished, Full
Y
Brick
Forced Air
Y
$5,703.00 (2023)
155.04x50.71 (Feet)
